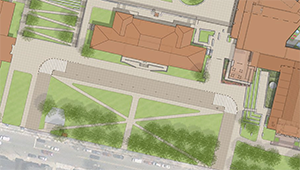The City of Somerville developed a campus plan for Central Hill, a 16-acre site that extends from Highland Ave. to the railroad tracks and from School to Walnut Streets. Central Hill is home to City Hall, Somerville High School, and Central Library. It was Somerville's first civic space and park and played a significant role in the Revolutionary War. High school construction is underway. The campus plan will lay out how the new high school will be integrated with the rest of the campus to make Central Hill the most accessible, sustainable, welcoming, and user-friendly place in Somerville.
The first phase of the project was to develop a preferred conceptual design that will serve as the basis for which to create the complete design for the campus. The conceptual design was developed based on input from three community meetings and the input of almost 200 people through an online survey. The full report from the campus plan phase is available here. The conceptual design that will move forward into the next phase is:

The next phase of the project will finalize the design for the the concourse areas that overlap with the High School Building Project, a new Central Hill playground, the Korean and Vietnam War Memorials, and a new Service Memorial to replace the existing Honor Roll. Please sign up for the newsletter to be notified when the process gets started again.
The campus plan explores:
- Integrating the high school, library, and other civic buildings on the site
- Improving accessibility for all abilities within the campus
- Enhancing the user experience on the ste
- Celebrating the history of the site, including final locations for all of the existing memorials currently on the site
- Achieving city-wide sustainability goals
- Mitigating stormwater impacts
For more information contact:
Cortney Kirk
617-625-6600 x2544
ckirk@somervillema.gov
To learn more about the high school project, visit go.somervillema.gov/highschool/



