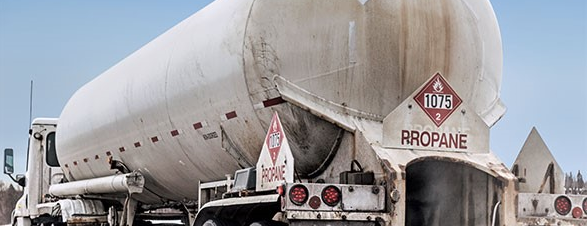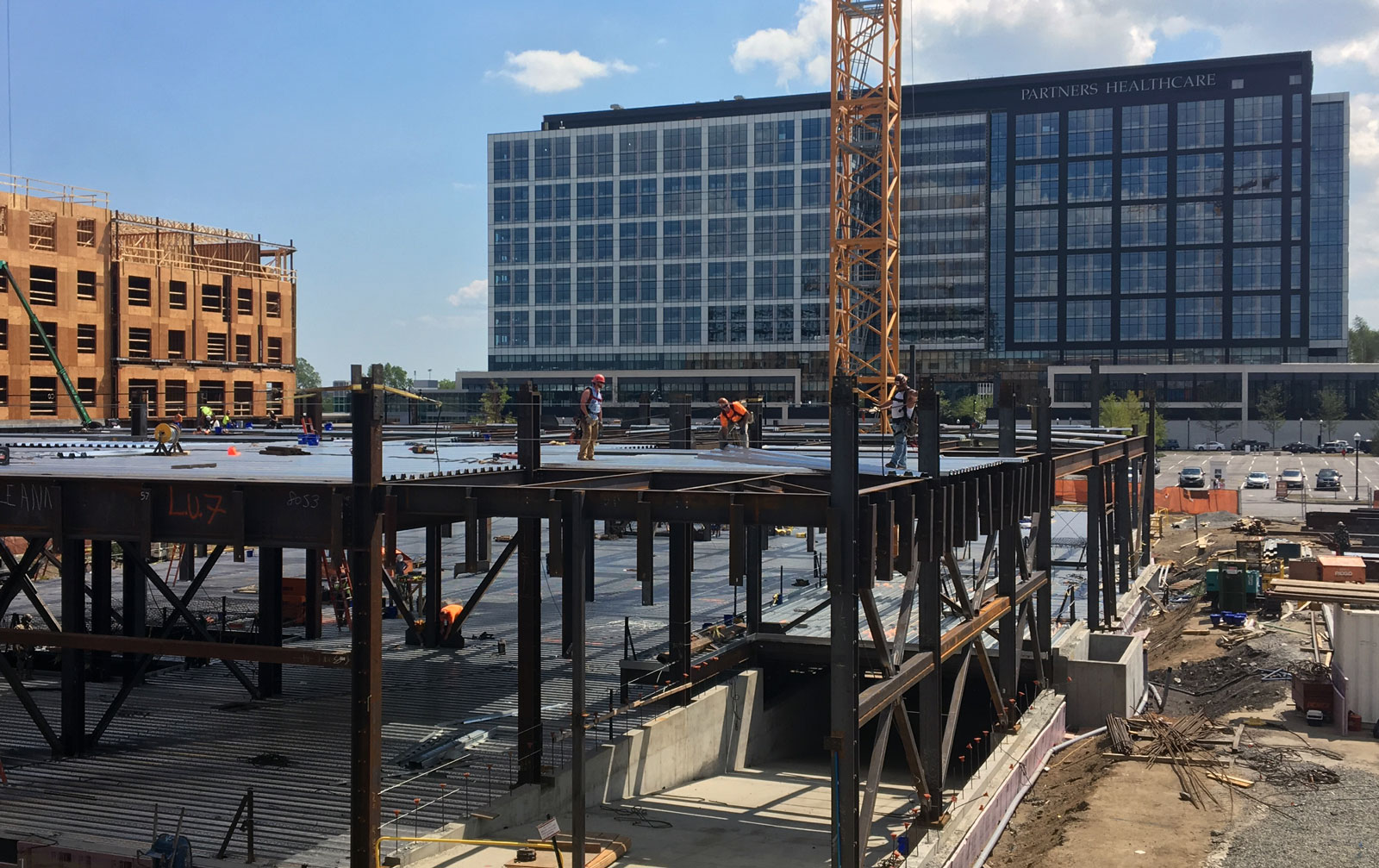Union Square Planning
Jump To:
Boynton Yards
Coordinated Development Special Permit Application
- Coordinated Development Special Permit Application (Revised) 11/7/2017
- Applicant Presentation from Planning Board Meeting 11/20/2017
- Coordinated Development Special Permit Decision 12/14/2017
- Updated Mobility Management Plan - Approval Letter 11/15/2017
- Mobility Management Plan - Final Decision 12/14/2017
- Union Square Revitalization D2 Design & Site Plan Review Process 10/17/2018
- Design and Site Plan Neighborhood Meeting #2 10/17/2018
Boynton Yards
Union Square Zoning Proposal 2017
- June, 9, 2017 - Union Square Zoning Final and Signed
- June, 9, 2017 - Union Square Covenant Final and Signed
- June, 9, 2017 - Covenant Under Final USOD Zoning
- June 6, 2017 - Union Square Zoning Draft
- June 6, 2017 - Union Square Covenant Draft
- June 6, 2017 - Memo on Zoning Part 1
- June 6, 2017 - Memo on Zoning Part 2
- June 6, 2017 - Information on Sizes of City Parks
- June 6, 2017 - Phasing Information
- June 6, 2017 - Height Chart
- May 31, 2017 - Updated US2 Development Covenant
- May 31, 2017 - Union Square Zoning Draft BOA and Staff Edits
- May 30, 2017 - Union Square Zoning Draft BOA and Staff Edits
- May 30, 2017 - Land Use Committee Video
- May 25, 2017 - Union Square MLDA, Commercial & Residential Phasing Tools
- May 25, 2017 - Union Square Zoning Draft BOA and Staff Edits
- May 25, 2017 - Land Use Committee Video
- May 17, 2017 - Land Use Committee Video
- May 9, 2017 - Land Use Committee Video
- May 2, 2017 - Master Land Disposition Agreement (MLDA) Executed
- May 2, 2017 - US2 Land Use Committee Meeting Presentation
- May 2, 2017 - Land Use Committee Video
- April 12, 2017 - Union Square Meeting Presentation
- USQ Overlay Planning Board Draft
- Shadow Study Full File
- Shadow Study Handout
- US2 Development Covenant
- US2 Covenant Presentation
- April 3, 2017 - Planning Division Memo
- March. 7, 2017 - Union Square Meeting Presentation
- Feb. 2, 2017 - Union Square Meeting Presentation
- Jan. 24, 2017 - Union Square Meeting Presentation
- Jan. 17, 2017 - Union Square Meeting Presentation
Union Square Zoning Proposal 2016
- Proposed Union Square Zoning Amendment (current as for Feb. 14, 2017)
- Proposed Union Square Zoning Overlay Map (current as for Feb. 14, 2017)
- Proposed Union Square Underlying Zoning Map Changes (current as for Feb. 14, 2017)
- Proposed Union Square Zoning Amendment (previous version)
- Proposed Union Square Underlying Zoning Map Changes (previous version)
- Proposed Union Square Zoning Overlay Map (previous version)
- Staff memo on the Union Square Zoning
- Presentation to Board of Aldermen on Oct. 25, 2016 - Open Space & Mixed Use Ratio
- Presentation to Board of Aldermen on Nov. 1, 2016
- Presentation to Board of Aldermen on Nov. 1, 2016 by Carson Bise
- Presentation to the Board of Aldermen on Nov. 29, 2016
- Union Square Meeting Presentation on Dec. 13, 2016
- Union Square Meeting Presentation on Dec. 13, 2016 with Supplemental Materials
- Planning Board Recommendation Letter
- Planning Board Draft Amendment
- Planning Board Amendment Comparison
Union Square 2015
Check out the neighborhood planning process at Somerville by Design.
The redevelopment of Union Square aims to realize the vision of the Somerville community to bring jobs, open space, affordable and market rate housing, to Somerville as well as the needed commercial tax revenue that will help shift taxes from residents to businesses, and Mayor Curtatone's administration and the Board of Aldermen are working to achieve this ambitious community goal. In 2012, the Board of Alderman adopted the Union Square Revitalization Plan. Once it was approved by the State, it gave the City the ability to acquire the 7 parcels identified in the plan to allow for future development. To date, the Somerville Redevelopment Authority (SRA) has acquired the parcel identified as D2 to help spur transit-oriented development. The Union Square Green Line station will be built on a portion of D2.
In December 2013, the City released a Request for Qualifications (RFQ) to identify the most qualified development partner for Union Square. The developer chosen is the preferred developer of the 7 parcels identified in the Union Square Revitalization Plan. At the same time, a Civic Advisory Committee was established to advise the City on strategic planning decisions and development in the Union Square area over the next two years. There were 9 responses to the RFP. With help from the CAC, the list was shortlisted to 4 teams. In the summer/fall of 2014, City Staff, CAC members, SRA members, and Alderman toured featured projects of the remaining 4 development teams.
In 2014, in consideration from recommendations from the CAC and the City, the Somerville Redevelopment Authority selected Union Square Station (US2) to be the master developer for Union Square. With funding available from US2, the Planning and Zoning division of the Mayor’s Office of Strategic Planning and Community Development started a neighborhood plan using the Somerville by Design methodology in December of the same year. After a lengthy public process, the Planning Board adopted the Union Square Neighborhood Plan on May 5, 2016.
Throughout the planning process, the public requested a conversation about a benefits agreement with US2. In the summer of 2015, the City teamed up with LOCUS: Responsible Real Estate Developers and Investors to help facilitate this discussion with the City, CAC, community members, and US2. The public was invited to participate in this innovative public benefits process. There’s more information available in our FAQs document.
Public Hearing on the Union Square Master Land Disposition Agreement (MLDA) 3/8
The Somerville Redevelopment Authority (SRA) invited the public to comment on the Master Land Disposition Agreement (MLDA) with Union Square Station Associates (US2) at a special SRA meeting and public hearing held on Wednesday, March 8, 2017, at 5:30 p.m.
The MLDA between the Somerville Redevelopment Authority and Union Square Master Developer US2 was submitted to the SRA for review at their meeting on February 16, 2017. The SRA heard comments at the March 8th meeting, and comments were also accepted via email. Comments were submitted via email by 3 p.m. on Wednesday March 8, 2017.
The meeting was held at Somerville City Hall, in the Aldermanic Chambers, 2nd Floor, 93 Highland Avenue. To view the MLDA, please click the following link: Master Land Disposition Agreement (MLDA).
Please see the linked PDF for responses to questions submitted prior to the February 23rd SRA Special Meeting.
Extended Public Comment Period
In addition to postponing the MLDA vote, the SRA extended the public comment period to April 14, 2017. All email comments were submitted via email to Emily Hedeman at ehedeman@somervillema.gov by 12:30 p.m. on Friday April 14, 2017. The SRA continued its discussion of the MLDA at the SRA meeting on April 27th, 2017. Please see meeting link for more information.
For more information, please contact Emily Hedeman at ehedeman@somervillema.gov or (617) 625-6600 x2546.
March 2017 Union Square Zoning Amendment Submittal and US2 Covenant
Executed MLDA
Please see the linked PDF for the executed MLDA.
10 Prospect Street (D2.1)
- Zoning Compliance (initial submittal)
- Environmental Analysis (initial submittal)
- Mobility Management Plan (initial submittal)
- Plan Set (initial submittal)
- Transportation Access Plan (initial submittal)
- Zoning Compliance (revised 3-26-19 submittal)
- Plan Set (revised 3-26-19 submittal)
- Transportation Access Plan (revised 3-26-19 submittal)
- Project Narrative
- Anticipated Schedule
Design and Site Plan Review Process
- US2 First Neighborhood Meeting Presentation
- US2 Design Review Committee Submission - D2 Civic Space
- US2 Design Review Committee Submission - D2.1 Office & Lab
- US2 Design Review Committee Submission - D2.2 Residential & Commercial
- US2 Design Review Committee Submission - D2.3 Residential & Commercial
- US2 Design Review Committee Presentation - D2 Overview
- US2 Design Review Committee Presentation - D2 Civic Space
- US2 Design Review Committee Presentation - D2.1 Office & Lab
- US2 Design Review Committee Presentation - D2.2 Residential & Commercial
- US2 Design Review Committee Presentation - D2.3 Residential & Commercial
- US2 Design Review Committee - Civic Space Checklist
- US2 Design Review Committee - D2-1 Checklist
- US2 Design Review Committee - D2-2 Checklist
- US2 Design Review Committee - D2-3 Checklist
Resources
Programs & Initiatives
Feedback
Please submit website feedback using this form. Be sure to include:
Thank you for your feedback!

